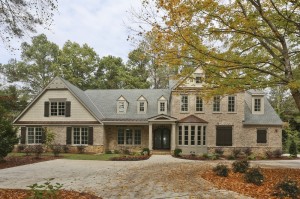11155 Stroup Road, Roswell, GA 30075
 SOLD!
SOLD!
Simply Stunning! New construction brick and stone home on one of Roswell’s most prestigious streets featuring 8 bedrooms, 8 full baths and 2 half baths on a 2.14 acre lot.
Welcome to 11155 Stroup Road. This elegant estate home is set at the end of a private drive on a lush, wooded lot offering privacy and natural beauty. It boasts a deep level lot, perfect for inground pool, outdoor kitchen and fireplace.
You will be inspired by the light-filled open floorplan with soaring two story foyer and wide plank pine hardwood floors. On the left, spacious vaulted dining room. On the right, study/office with rich paneling, powder room and custom mudroom built-ins.
Imagine entertaining your family and friends in this dream kitchen! The kitchen features vaulted ceiling with exposed beams, keeping room with fireplace, wired for flatscreen TV, and breakfast room with banquette. The centerpiece of the kitchen is a 13′ island with two farm house sinks and two Viking dishwashers. Custom cabinetry includes inset cabinets with soft close feature and built-in pantry with room for microwave. Professional grade appliances include 48″ Viking range with pot filler and 47″ Viking built-in refrigerator. Wetbar includes room for wine fridge or mini fridge and opens to beautiful family room with 12′ coffered ceiling and stacked stone fireplace, wired for flat screen TV. Family room and kitchen opens to huge stone deck which overlooks private backyard with room for a pool.
The owner’s suite features master on main with sitting room, his/her custom closets, laundry room and Carrara marble spa bath with dual countertops, freestanding soaking tub and oversized shower with rainhead shower and body sprays. Guest bedroom on main includes private bath and walk-in closet.
Upstairs you will find, five bedrooms, each with a private bath, an upstairs media room/playroom, laundry room and powder room.
The terrace level includes large family room/gameroom with stone fireplace and hand scraped hardwood floors, guest bedroom with full bath and patio.
Four car garage -two car side entry garage plus two car detached garage with room for office, art studio or guest suite. Home is wired for speakers in family room, kitchen, dining room, basement/terrace, deck and patio. Original home built in 1982 was reimagined with the talented firm of Metropolitan Design and Construction, Inc. All new plumbing, electrical, 3 HVAC systems with 4 zones, 100 gallon hot water heater and irrigation system.
11155 Stroup Road is an elegant, unique timeless home with a bounty of custom details. It is located among some of North Fulton’s most notable movers, shakers, artists and business executives. Located less than 4 miles from the historic Canton Street area of Roswell. This charming area is full of wonderful restaurants, shops and art galleries. Two of the most popular events include Alive at Five and Art Walk. Learn more about Roswell, Georgia.
Roswell was chosen as one of the “Top 20 Best Cities to Live in the Eastern United States,” by Money Magazine and Atlanta Magazine has chosen the city twice as the “Best Place to Live in the Atlanta Metropolitan Area.” Roswell has also been named as a City of Excellence by the Georgia Municipal Association and is ranked among the safest cities to live in the United States. Learn more about the awards and accolades of Roswell, Georgia.
Photo Gallery
Listing info
- County: FULTON
- Subdivision: Roswell
- FMLS ID: 5207913
- Year Built: 2013
- Bedrooms: 8 bedroom
- Baths: 8 full 2 half
- Construction: Four side brick, cedar shake and stone
- Property Type: Traditional with contemporary flair
- Parking: Four car garage – two car side entry garage and two car detached garage with room above to add office, art studio or guest apartment
Interior
- Beds: 8
- Full Baths: 8 | Half Baths: 2
- Kitchen Description: 13′ Island with two farmhouse sinks and two Viking dishwashers, Granite countertops “Silver Sea”, 47″Viking built-in stainless refrigerator, 48″ Viking professional gas range, custom pantry, vaulted ceiling with exposed beams, wetbar, banquette
- Dining Description: Separate Dining Room, vaulted ceiling, Seats 12
- Bedrooms Description: Guest bedroom on main, Master on main, five guest bedrooms upstairs, guest bedroom in basement/terrace level
- Basement: Daylight, finished, full bath, half bath, family room with stone fireplace, guest bedroom,
- Exterior: Level, irrigation system, stone deck, patio, 2.14 acres, room for pool and tennis court
Schools
- Elementary School: Mountain Park Elementary 11895 Mountain Park Road, Roswell, GA 30075 (770) 552-4530
- Middle School: Crabapple Middle School 10700 Crabapple Rd Roswell, GA 30075 (770) 552-4520
High School: Roswell High School 11595 King Rd Roswell, GA 30075 (770) 552-4500
- Minutes from North Fulton’s top private schools including Blessed Trinity, Fellowship Christian, Mill Creek Academy, The Cottage School, The Swift School, The Howard School and Jacob’s Ladder.
- Learn more about Metro Atlanta Private Schools
Financial & Other
- List Price: $1,400,000



























