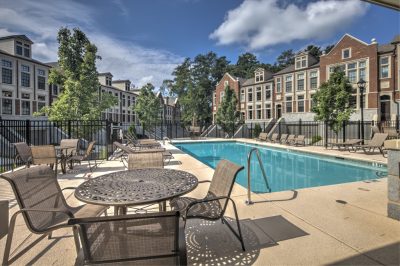1317 Dover Circle, Brookhaven, GA 30319
 SOLD in 14 days!
SOLD in 14 days!
Brookhaven beauty! 3 bedroom, 3 1/2 bath end unit luxury townhome with elevator in Savoy at Town Brookhaven, a gated community with pool, outdoor fireplace, grill and clubhouse. Walk to Town Brookhaven!
Light-filled open floorplan features dining room, chef’s kitchen with huge island, stainless steel appliances including Jenn-Air gas cooktop and built-in refrigerator, granite countertops, sunroom/breakfast room and large family room with gas fireplace. Main level also includes powder room and deck. Built-in speakers in kitchen, master bedroom, master bath and media room. Hardwood floors throughout!
Upstairs you will find owner’s suite with master bedroom with trey ceiling, large walk-in closet and master bath with dual countertops, huge shower and claw-foot tub. The upstairs also includes a guest bedroom with full bath and laundry room with full size washer/dryer included.
Lower level includes two car garage, media room, guest bedroom with full bath and patio.
Walk to Town Brookhaven with The Flying Biscuit, CineBistro, Newk’s Express Cafe, and Moe’s Southwest Grill. For shopping, visit Redefined Home Boutique for furniture, lighting, art, jewelry and home decor. Check out Boogaloos with clothing, shoes, jewelry and more. For the budget minded, Marshall’s and Costco are also located in Town Brookhaven, along with Publix, which features a large selection of organic food and curbside pickup. And to burn off the calories, visit LA Fitness. Directory of all businesses at Town Brookhaven.
Learn more about Savoy at Town Brookhaven
Learn more about Brookhaven in Atlanta GA 30319
Photo Gallery
Listing info
- County: DEKALB
- Subdivision: Savoy at Town Brookhaven
- FMLS ID: 5747264
- Year Built: 2014
- Bedrooms: 3
- Baths: 3 full | 1 half bath
- Construction: Brick
- Property Type: Traditional, Contemporary
- Parking: Two car garage
Interior
- Bedrooms: 3
- Full Baths: 3 Full | Half Baths: 1
- Kitchen Description: Island, Stainless appliances, Granite countertops, gas cooktop, microwave, dishwasher
- Dining Description: Dining Room
- Bedrooms Description: 2 bedrooms, 2 baths upstairs and guest bedroom, full bath on lower level
Schools
- Elementary School: Ashford Park Elementary
- Middle School: Chamblee Middle School
- High School: Chamblee High School
- Dekalb County Schools
Financial & Other
- Sq ft: 3060 sq ft
- List Price: $750,000






























