309 Fortune Street NE, Atlanta, GA 30312
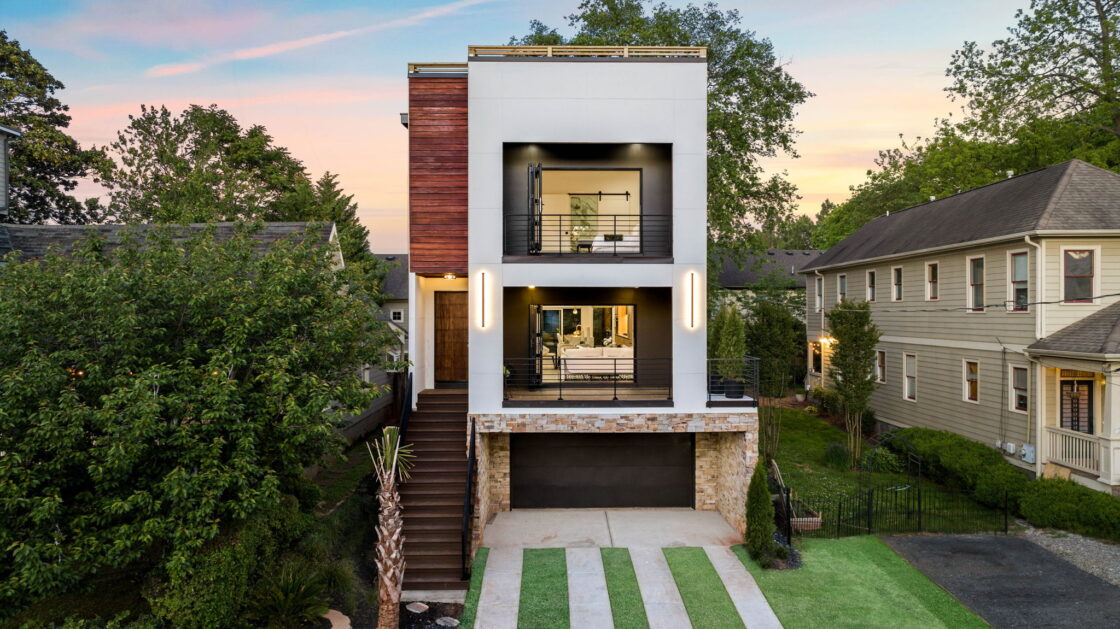
Sold $30K Over List Price! Multiple Offers
Introducing 309 Fortune Street, a sleek new construction residence in the premier section of O4W! Featuring 3 finished levels of well-appointed living space, and an abundance of outdoor entertaining areas including multiple covered balconies and a full rooftop terrace with skyline views! With high-end finishes throughout, smart-home automation capability, and an EV charging dock, enjoy all the modern day conveniences in one of Atlanta’s favorite Historic neighborhoods!
Main Floor
A beautiful Mahogany front door invites you into the heart of the home. The open layout is flanked with sliding glass doors on both the front and back of the home, creating a seamless flow for indoor/outdoor living! Design + Function meet in this sleek kitchen with clean lines. Featuring custom German-built cabinetry with soft-close hinges from Sachsen Küchen, an oversized 9ft Quartzite waterfall island, luxury appliance package from Fisher + Paykel, and a large walk-in pantry. Step out the back to the large, covered balcony with a built-in grilling station and built-in surround sound. The main level also features an open-concept dining area, a fireside living room and a visually stunning half bath.
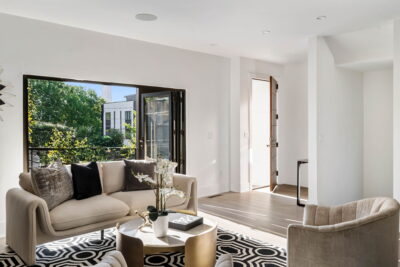

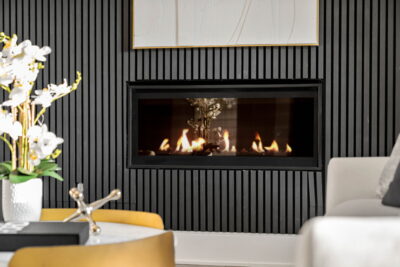
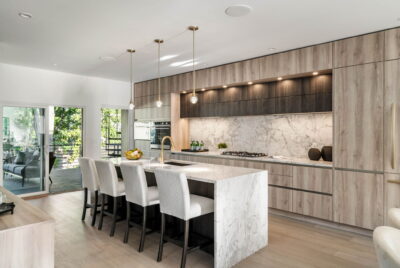

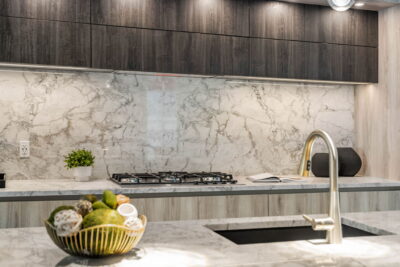
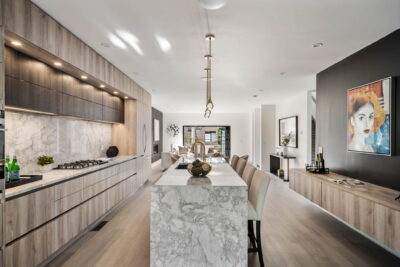
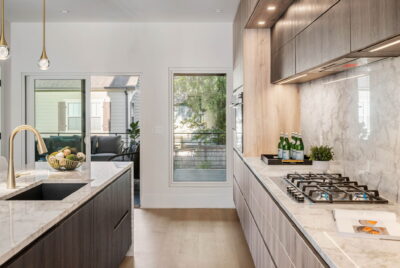
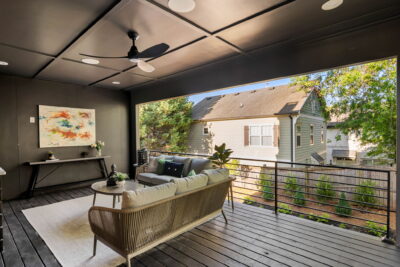
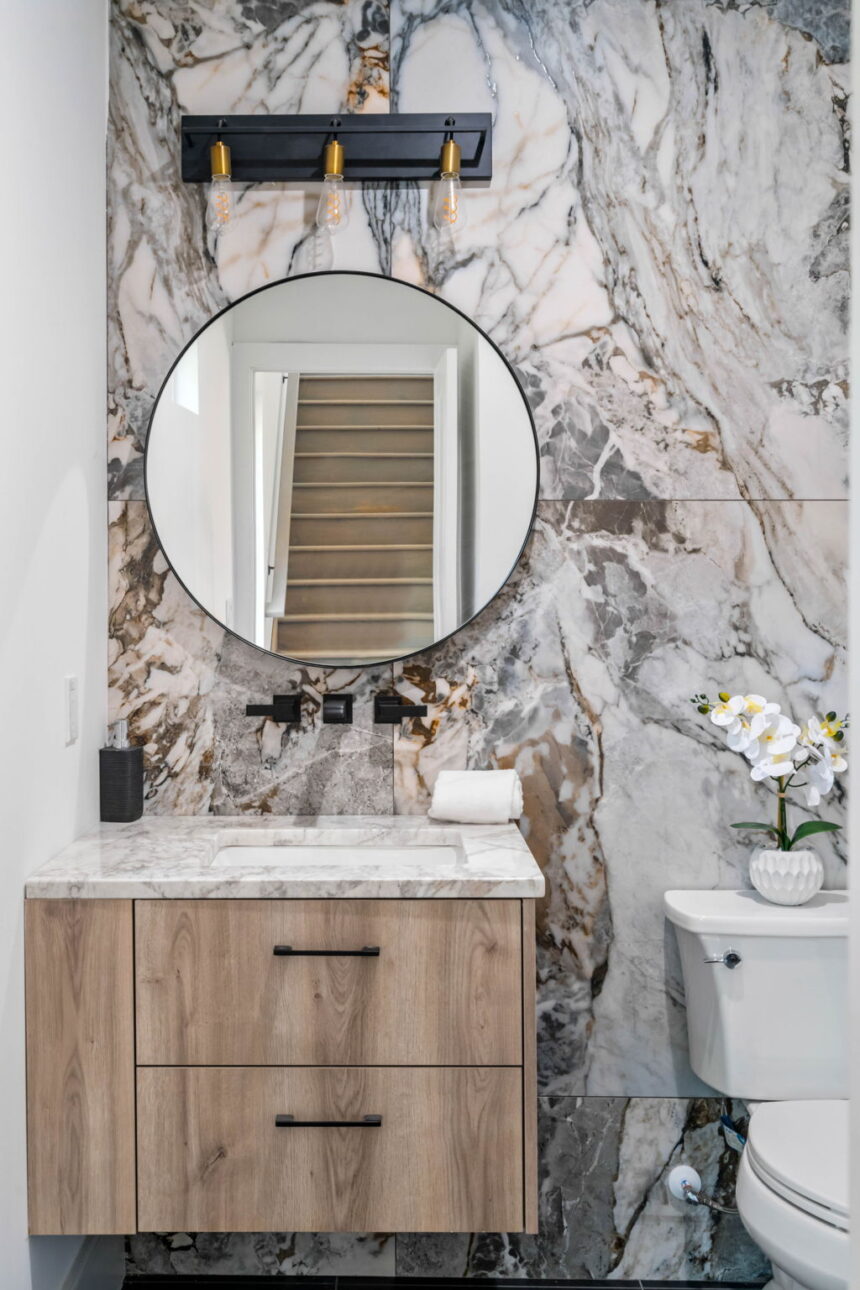
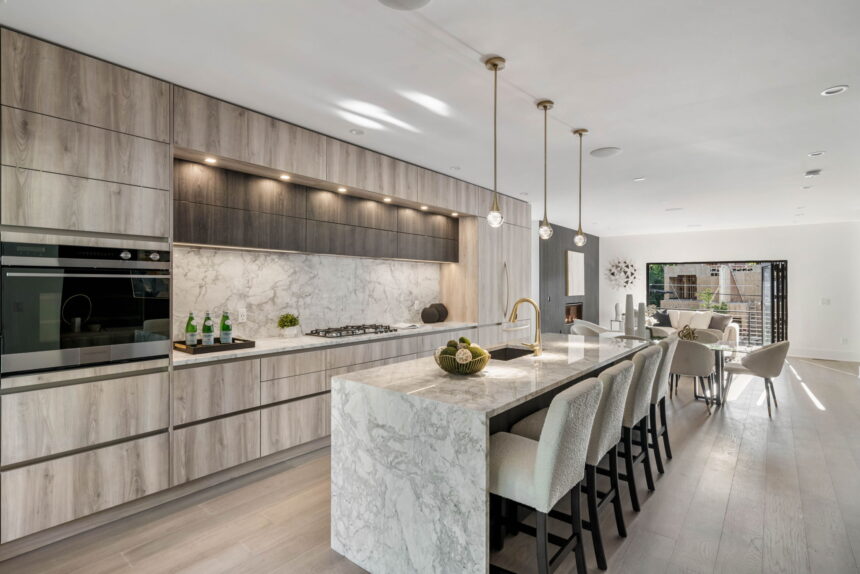
Top Floor
The primary suite is bathed in natural light thanks to another folding-glass wall for a bright and airy retreat. Open it up and listen to the birds chirp, or set the mood with built-in speakers. A large walk-in closet with custom shelving helps keep you organized. The spa-like bath features luxury porcelain tile, a “wet-room” with free-standing soaking tub, dual shower heads + body sprays, and a floating double vanity. You will also find two additional guest bedrooms which share a jack and jill bathroom, a reading nook, and a back deck with access to the rooftop.
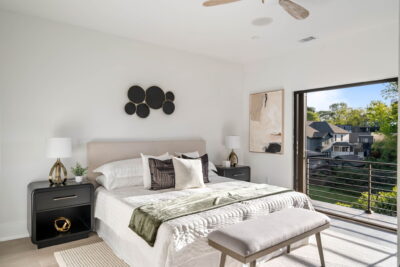
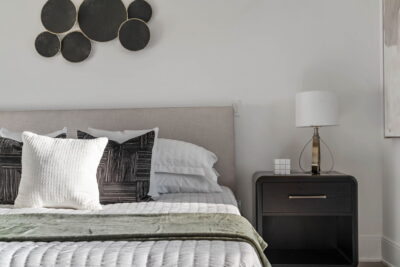
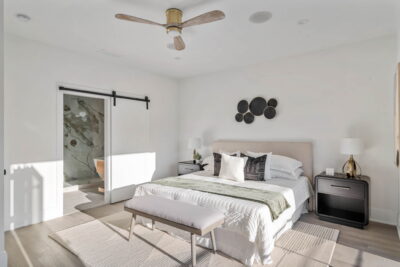
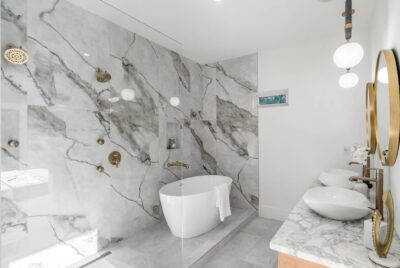
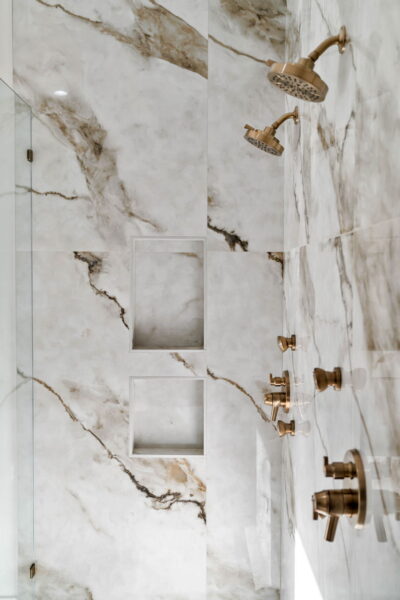
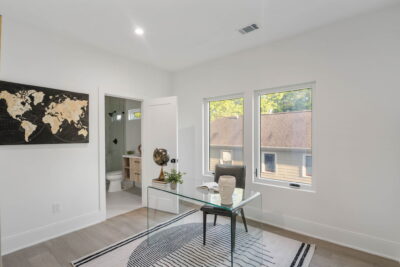
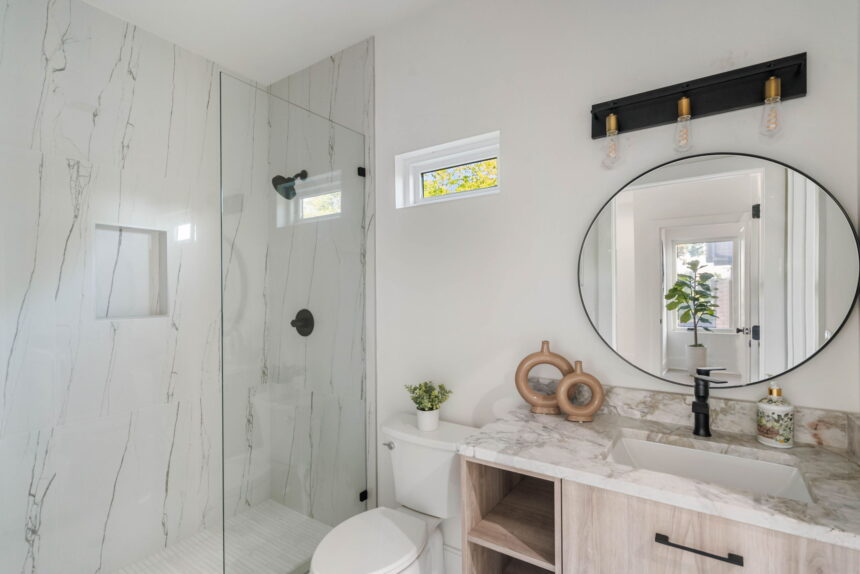
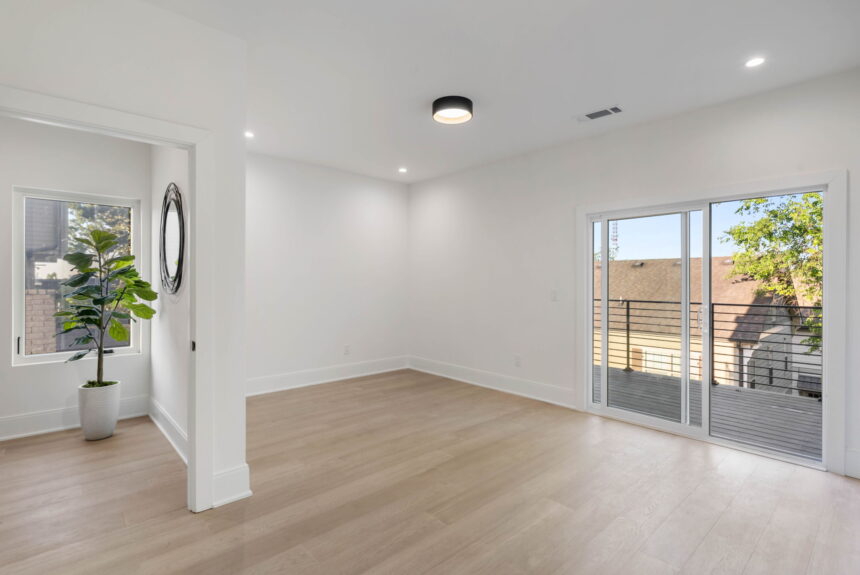
Terrace Level
The terrace level features a 4th bedroom with en-suite bath, a media room with a wet bar, laundry room, and the 2 car garage with EV charging station and additional storage space. Offering flexibility for different lifestyles, this could easily function as an in-law suite, or a second living room/media room.
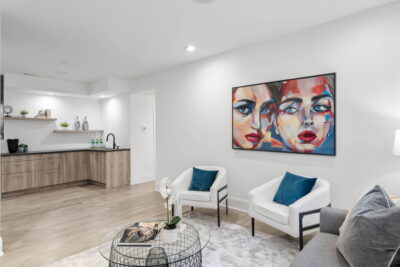
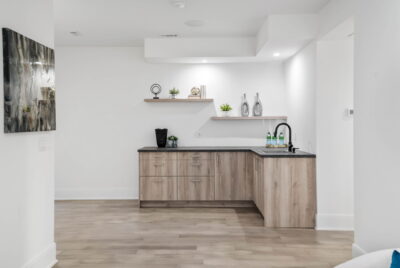
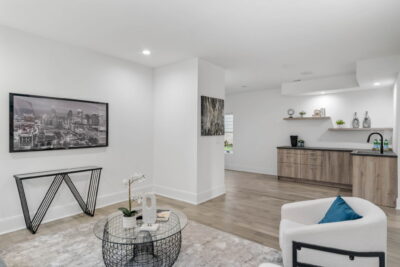
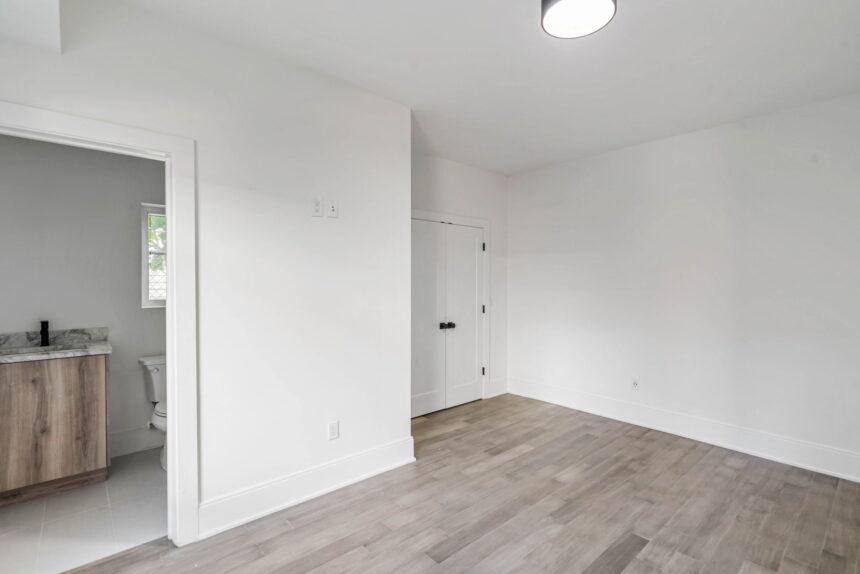
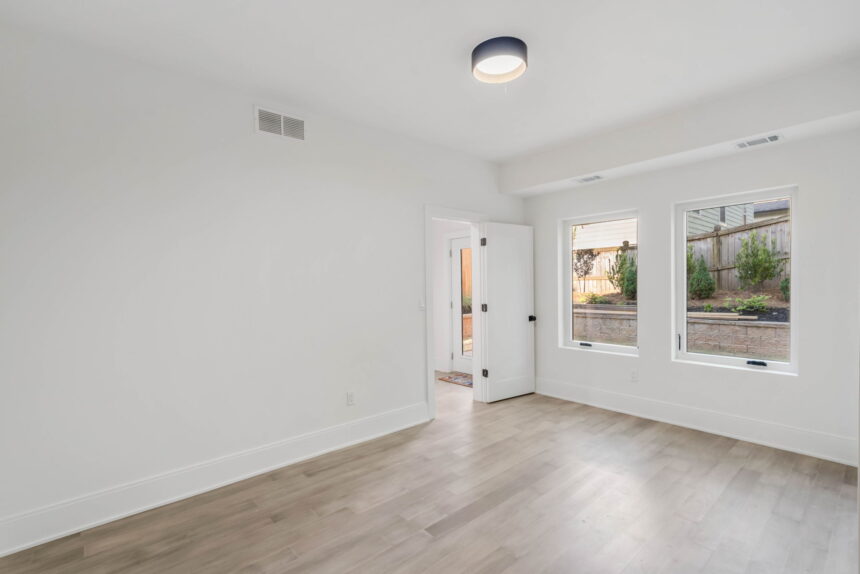
Outdoor Living
There is no shortage of outdoor living and entertaining space here! The main level flows out to covered decks on both the front and rear of the home. The upper level has a covered balcony off of the primary bedroom, and an open deck off the rear guest room. Looking for skyline views? Head up top to find a full observation deck that spans the entire footprint of the home!
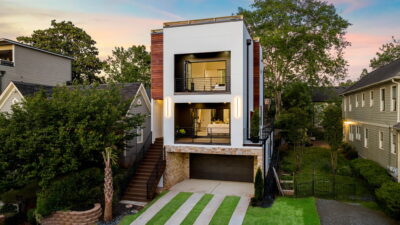
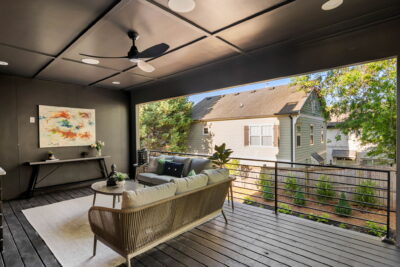
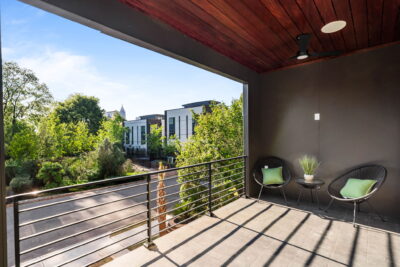
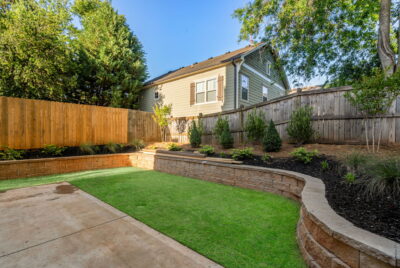
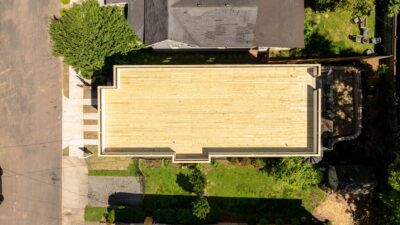
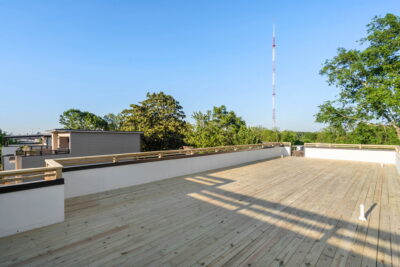
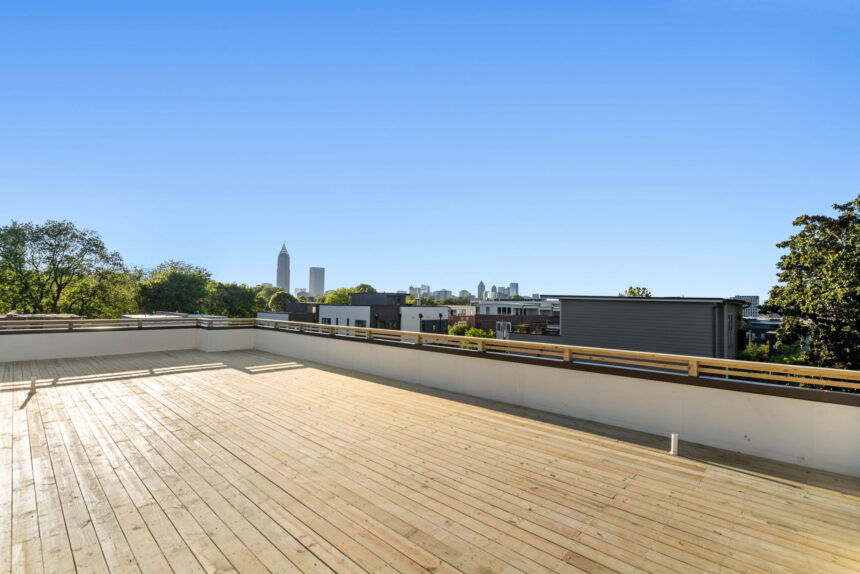
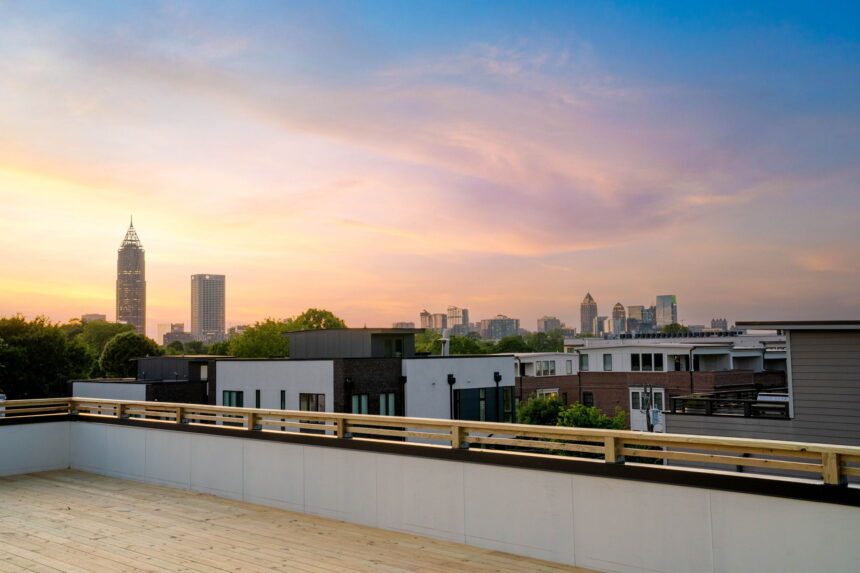
Old 4th Ward Neighborhood
This location can not be beat! Nestled in the most desirable section of this sought after in-town neighborhood, and situated on a quiet, non-cut through street. Enjoy an active lifestyle with direct access to the Atlanta Beltline, Freedom Trail, and O4W Park! Just a few blocks away from Ponce City Market, Krog Street Market, and Inman Park Village. This is what in-town living is all about!
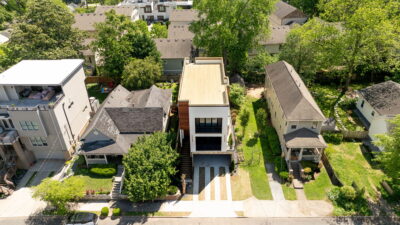
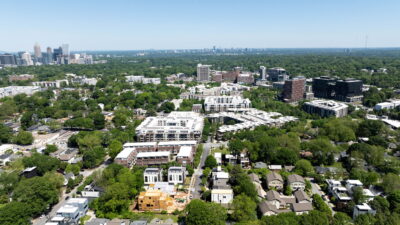

Floorplans
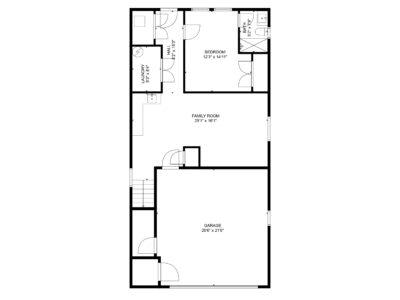

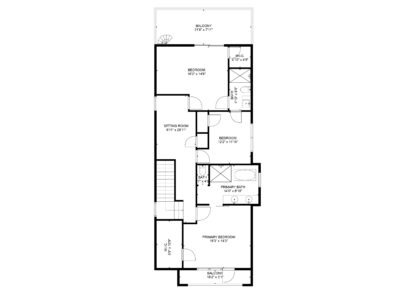
Builder
Another beautifully built home by the talented Build-Her Couture Homes team! Check out some of her other modern works 571 East Avenue (right around the corner) and 4055 Ashford Dunwoody.
Listing info
- Neighborhood: Old Fourth Ward
- Year Built: 2024
- Bedrooms: 4 Bedrooms
- Baths: 3 1/2 Baths
- SqFt: 2,927 sqft
- Property Type: Modern, Single-Family
- Parking: 2 Car Garage w/ Electric Charging Station, Driveway
- Builder: BuildHer Couture Homes
Schools
- Elementary School: Hope Hill
Middle School: David T Howard
High School: Midtown
Financial & Other
- List Price: $1,595,000
- County: Fulton
- FMLS ID: 7358106

