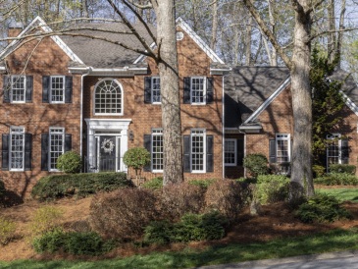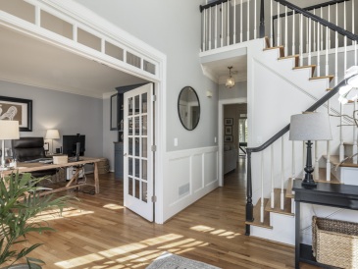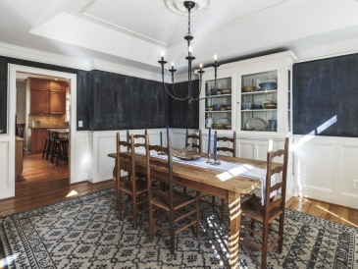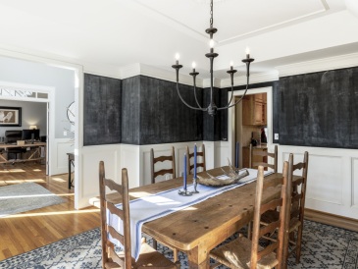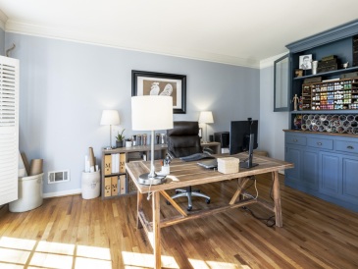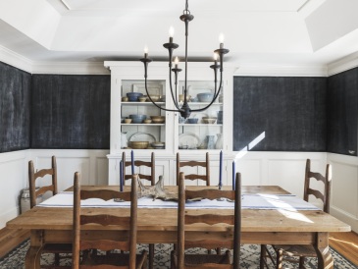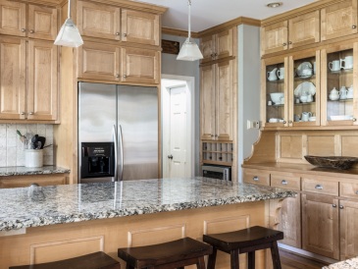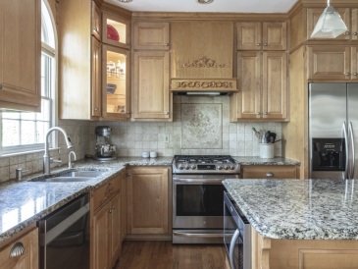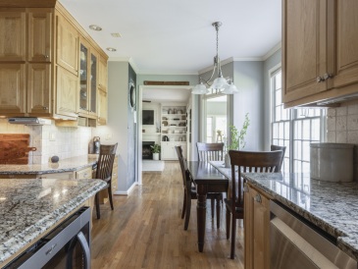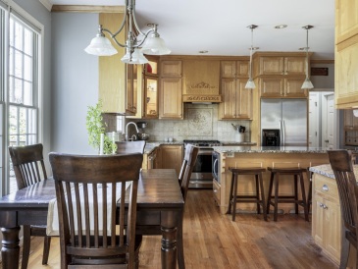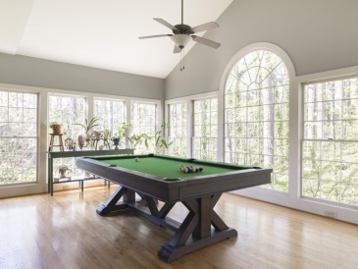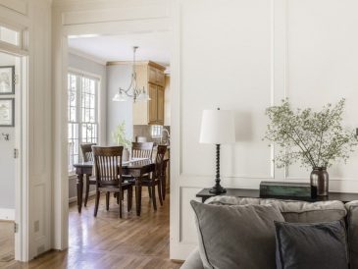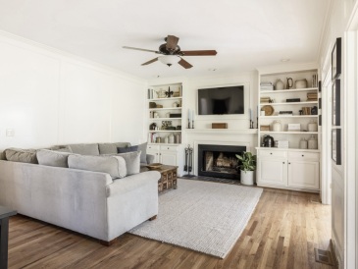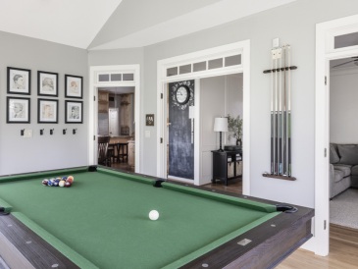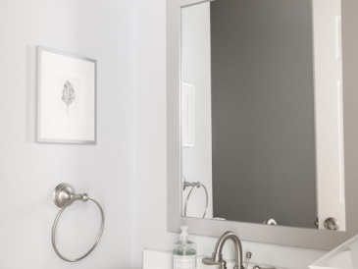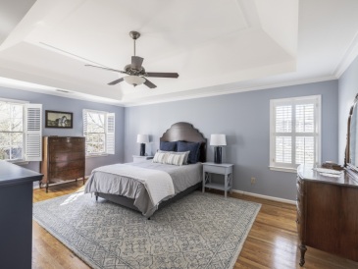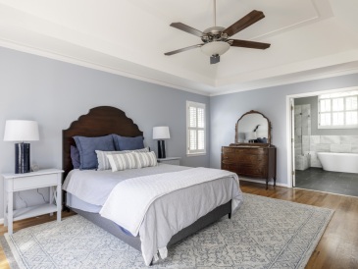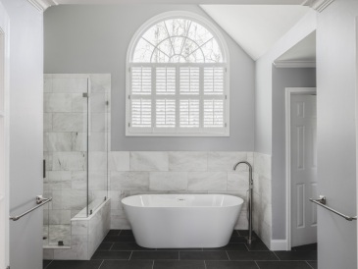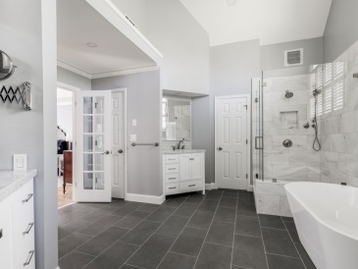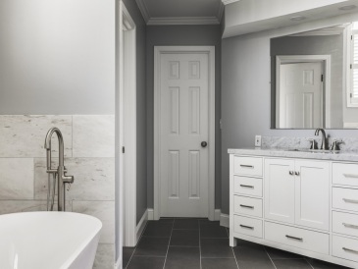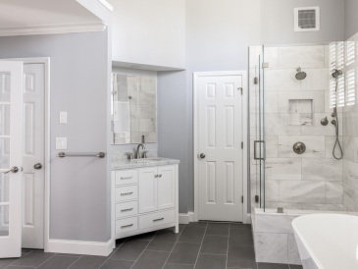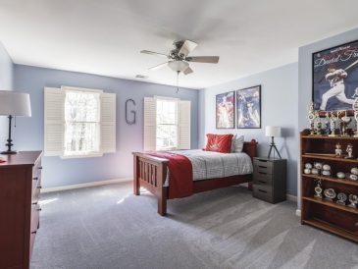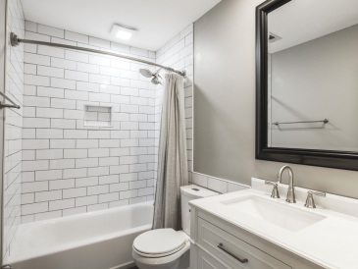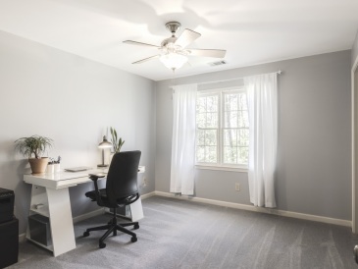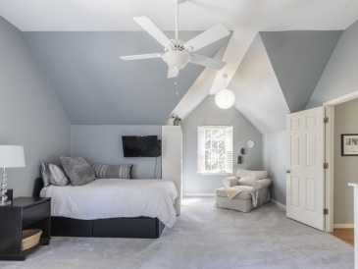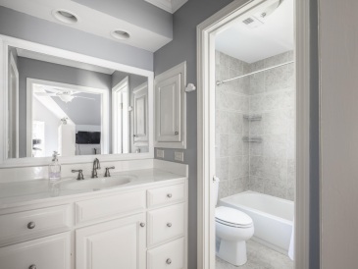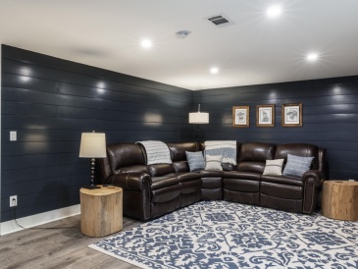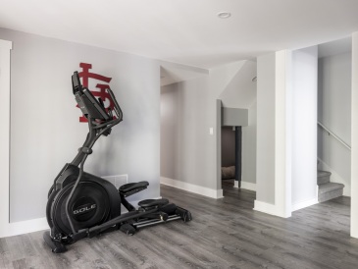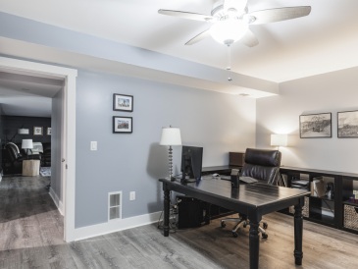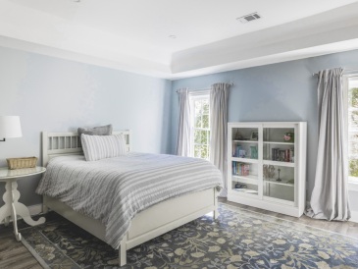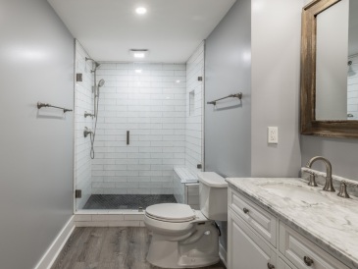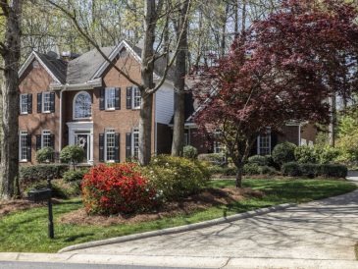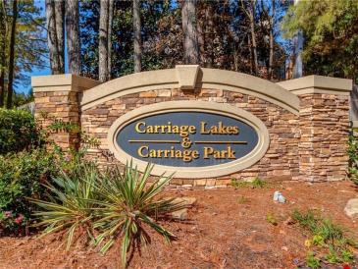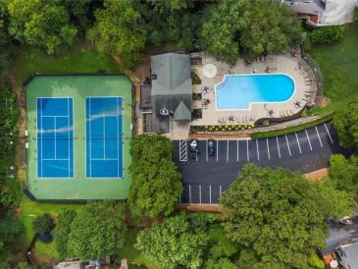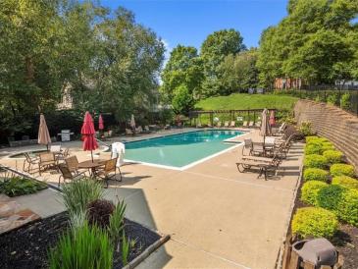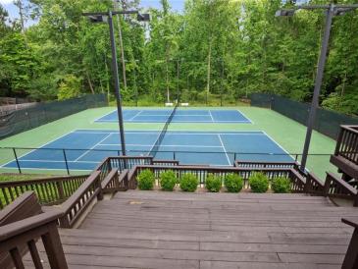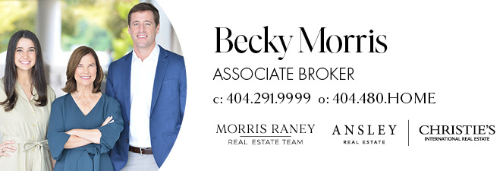4970 Fairhaven Way NE, Roswell, GA 30075

Offered at $850,000
Sold for $870,000 in 5 days
Renovated 5 bedroom, 4 1/2 bath brick home with finished basement featuring guest bedroom, full bath, office and media room. Located in Carriage Park, a sought-after swim/tennis community. This home has best of both worlds, a Roswell address with East Cobb’s top-ranked schools: Tritt Elementary, Hightower Trail Middle School and Pope High School.
As you enter, you will find a light-filled two story foyer. On the left, office/study with French doors. On the right, spacious dining room which seats 12. The gourmet kitchen is designed with granite countertops, large island and stainless appliances including gas range and wine chiller. The open floorplan includes family room with fireplace and built-in bookcases, large sunroom as well as breakfast room. Vaulted sunroom opens to family room, creating the perfect flow for entertaining. Large deck overlooks the private backyard. The main level also include powder room, laundry room and two car side-entry garage.
Upstairs you will find spacious master suite with hardwood floors, trey ceiling, walk-in closet and newly renovated spa bath that includes vaulted ceiling, dual vanities with marble countertops, free-standing soaking tub and frameless shower. The second floor also includes guest bedroom with walk-in closet and ensuite bath as well as two additional bedrooms and full bath.
Finished basement includes media room/family room, office, guest bedroom with sitting room and full bath. Private exterior entrance.
Learn more about East Cobb in Marietta, GA and Roswell
Photo Gallery
Listing Info
- County: COBB
- Subdivision: Carriage Park
- FMLS ID: 7197288
- Year Built: 1990
- Bedrooms: 5 bedroom
- Baths: 4 full baths, 1 half bath
- Construction: Brick
- Property Type: Traditional
- Basement – Daylight, finished
- Parking: 2 car side entry garage
Schools
- Elementary School: TRITT ELEMENTARY
-
Middle School: HIGHTOWER TRAIL MIDDLE SCHOOL
-
High School: POPE HIGH SCHOOL
Interior
- Beds: master bedroom, plus three bedrooms upstairs, one in basement/terrace level
- Full Bath: Master bath with dual vanities, soaking tub, separate shower
- Kitchen Description: Granite countertops, stainless appliances, pantry
- Dining Description: Dining room seats 12
- Basement: Finished with guest bedroom, full bath, office, media room
Financial & Other
- List Price: $850,000

