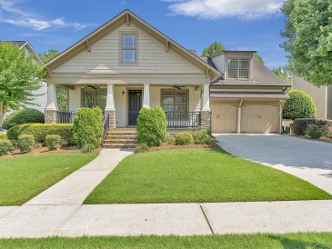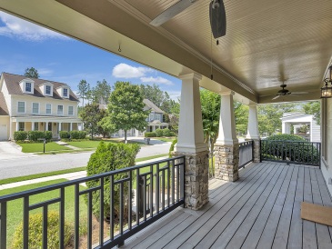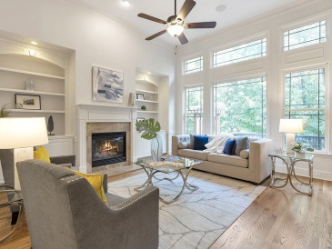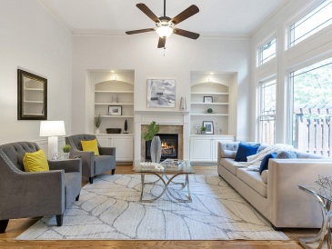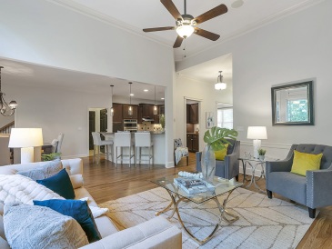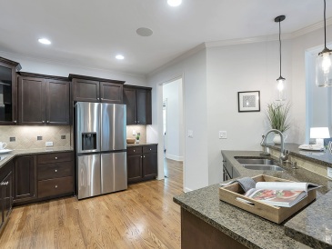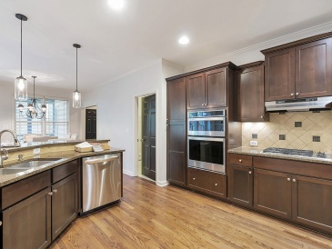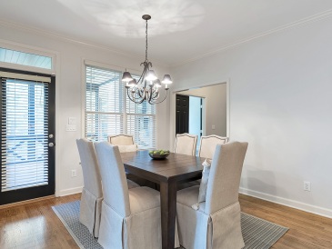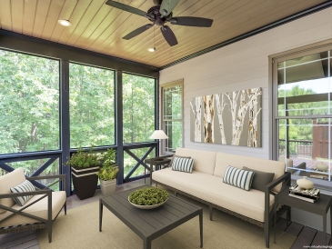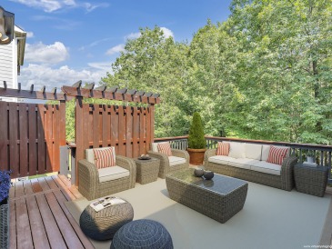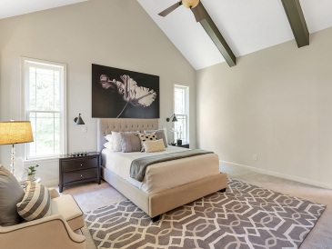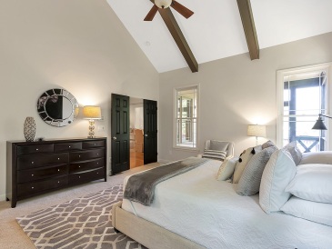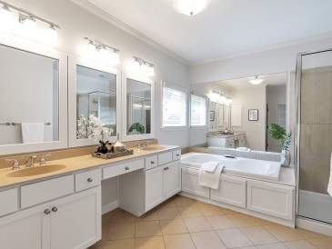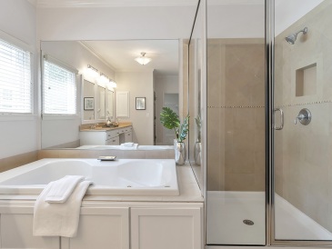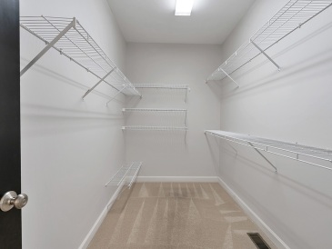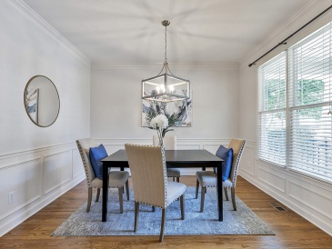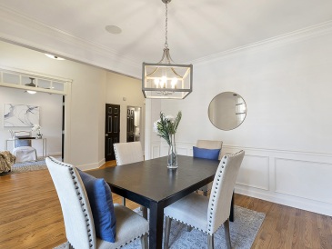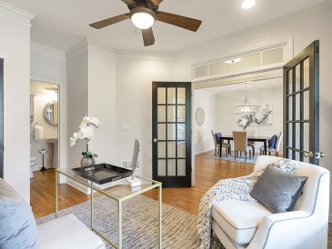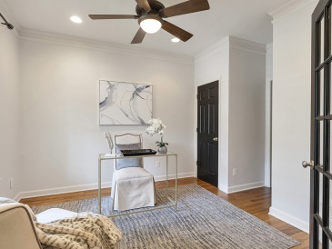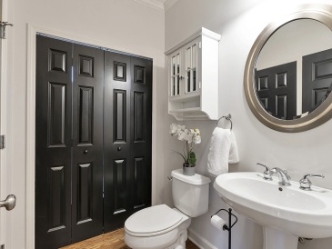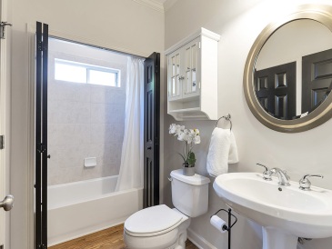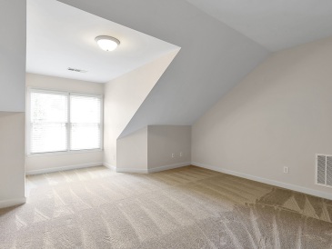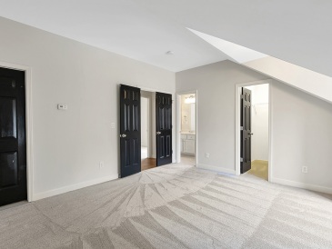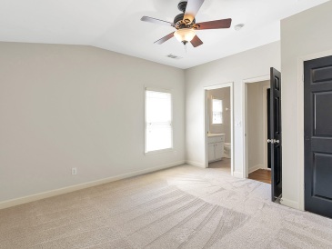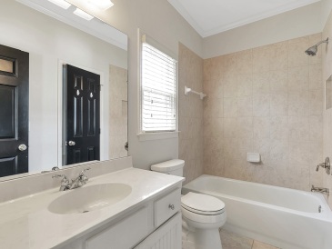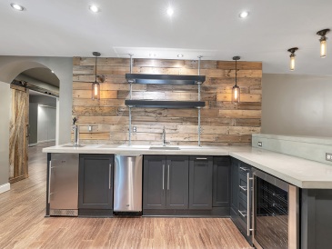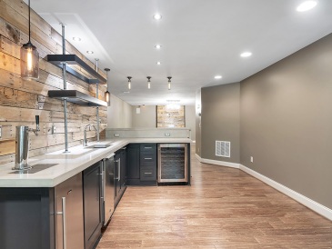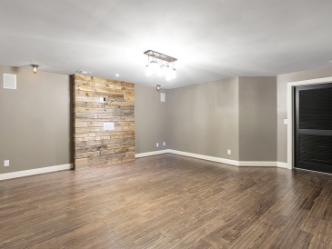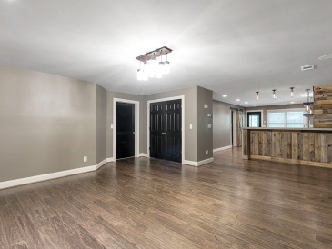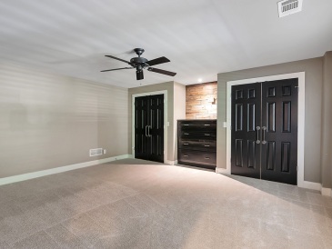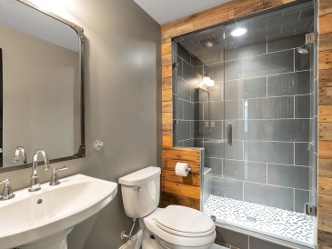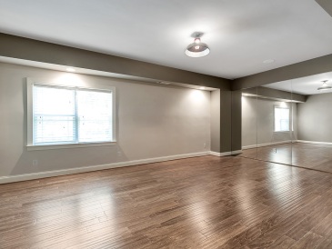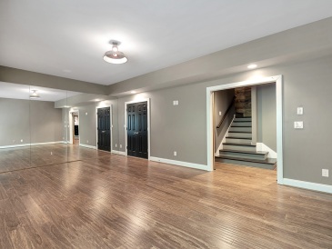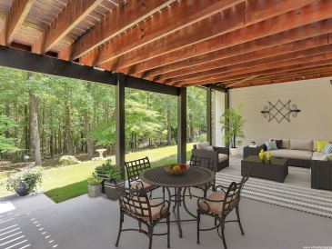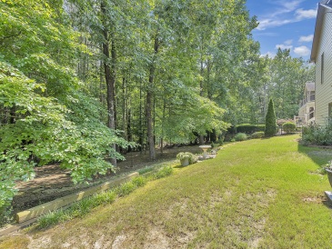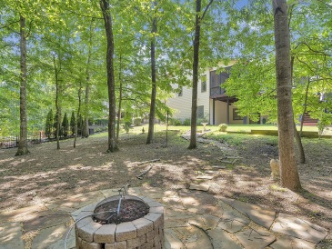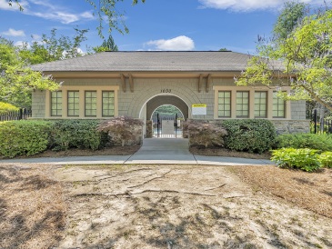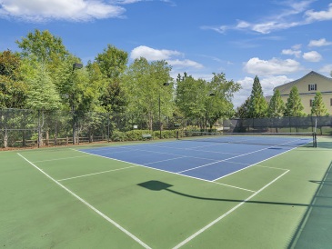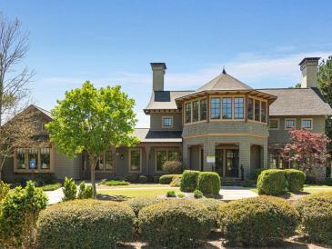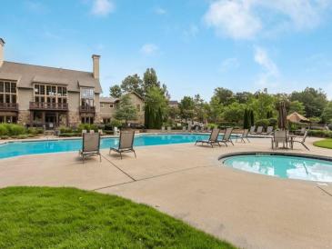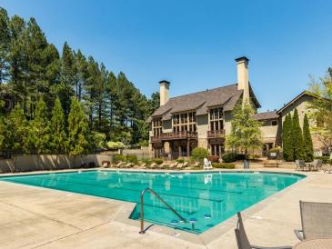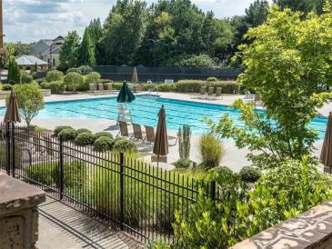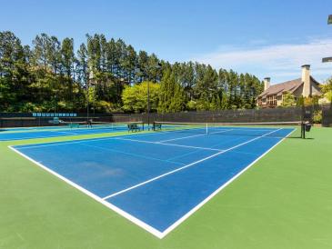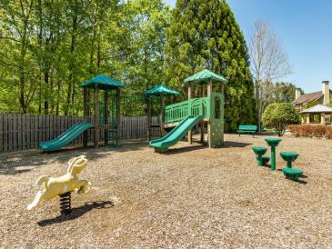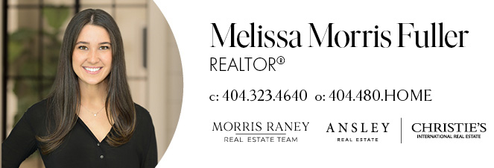1011 Regal Hills Lane, Mableton, GA 30126
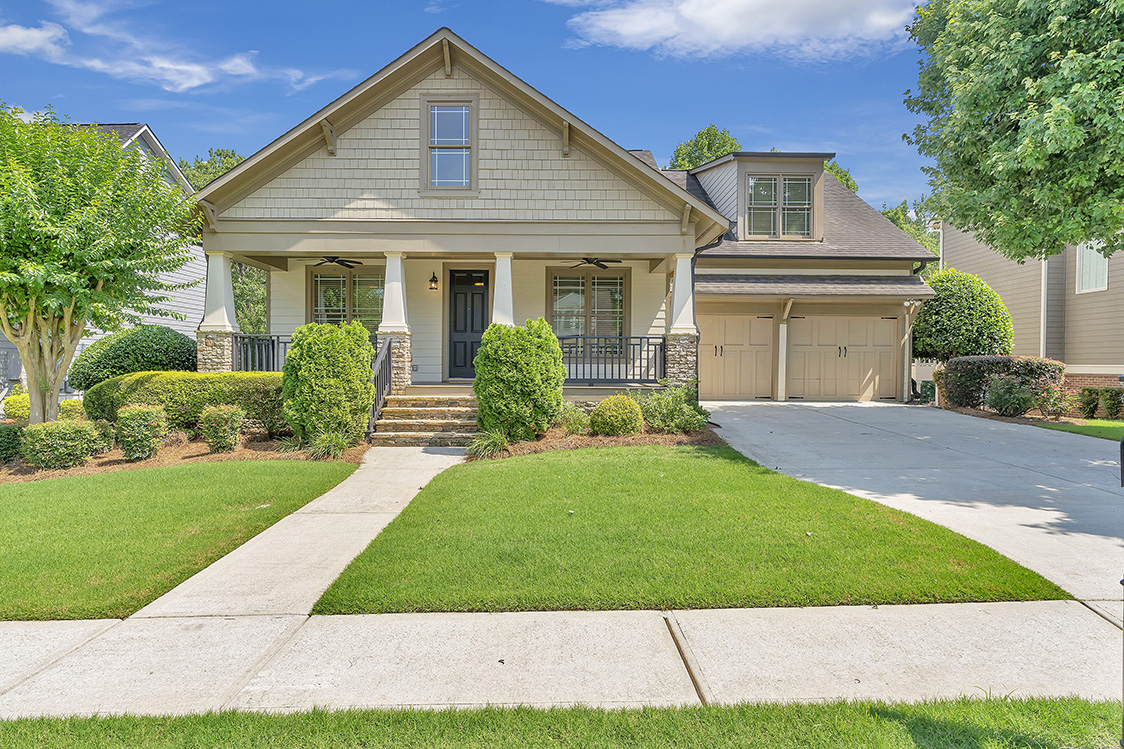
SOLD for $31,000 over list price in 4 days!
Unbelievable 5 bedroom, 4 bathroom Craftsman-style home with full finished basement located in Providence, a highly sought-after gated community built by John Wieland. Fabulous location – just 200 feet from pool and tennis courts also lined for pickleball!
Enjoy this home’s charming front porch, spacious deck, screened porch, covered patio, and one of the largest backyards in the neighborhood. This home has everything buyers are looking for – primary suite located on the main level, spacious kitchen open to family room and breakfast area, and separate dining room and guest bedroom with full bath that can also be used as office/study. Two car garage and laundry room are located on the main level. Two guest bedrooms with Jack and Jill bath are located upstairs.
Built for entertaining and fully upgraded, the basement includes a full wet bar with a kegerator, ice maker, sink, and wine cooler that opens to the media room and walkout backyard. The basement includes an oversized exercise room, guest bedroom, and full bath. Plenty of storage in attic and basement.
Don’t miss Providence’s beautiful landscaping, sidewalks, clubhouse, fitness center, playground, dog park, two pools, five tennis courts, and walking trails through 30+ acres of natural area! Convenient location to Truist Park, Mercedes-Benz Stadium, State Farm Arena, Hartsfield-Jackson Airport, Vinings, and the hot Westside.
Photo Gallery
Listing info
- County: COBB
- Subdivision: Providence
- FMLS ID: 7239010
- Year Built: 2007
- Bedrooms: 5 bedroom
- Baths: 4 Full
- Construction: Hardie Plank
- Property Type: Craftsman, Traditional
- Parking: Two car garage
Schools
- Elementary School: Harmony-Leland Elementary School located at 5891 Dodgen Road, Mableton, GA 30126 (770)-819-2483
Middle School: Lindley Middle School located at 50 Veterans Memorial Pkwy, Mableton, GA 30126 (770)-819-2496
-
High School: Pebblebrook High School located at 991 Old Alabama Road, Mableton, GA 30126 (770)-819-2521
Interior
- Beds: 5
- Full Baths: 4
- Kitchen Description: Granite Countertops, Stainless steel appliances, Breakfast Bar, opens to Family Room and Breakfast room
- Dining Description: Separate Dining Room
- Bedrooms Description: Master bedroom on main, guest bedroom and bath on main, two bedrooms and full bath upstairs
- Basement: Full, finished, daylight
- Lot: Level private backyard
Financial & Other
- List Price: $600,000
- Tax Amount: $5,165
- Tax Year: 2022

