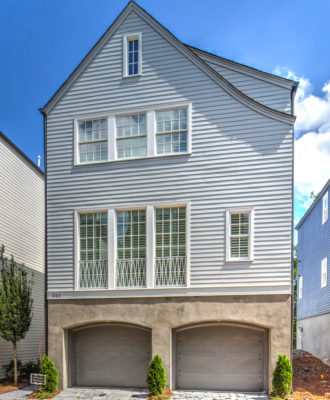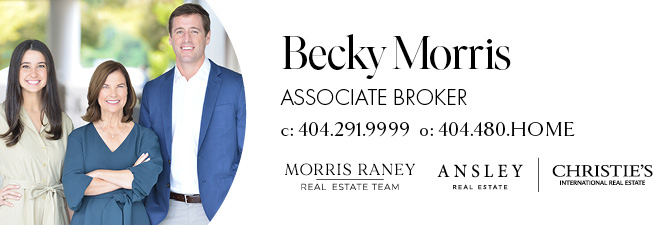2163 Niles Place NE, Atlanta, GA 30324
 SOLD in 30 days!
SOLD in 30 days!
Why wait? Move in now! New construction 4 bedroom, 3 1/2 bath home in Manchester, Hedgewood Homes’ newest community. Located in Morningside Elementary and walking distance to shops and restaurants. Manchester offers elegantly designed homes with high-end finishes. Amenities include swimming pool, gardens and green space. This is low-maintenance, Intown-living at its finest!
Gourmet kitchen features beautiful marble countertops, butler’s pantry, walk-in pantry, separate office, large island and stainless appliances including five-burner gas range, microwave and dishwasher and opens to dining room and family room. Large family room has gas fireplace, prewired for flat screen TV, and French doors which lead to deck, perfect for entertaining and al-fresco dining. The main level also includes powder room with marble countertops and hardwood floors throughout.
Upstairs you will find the master suite and master bath with dual vanities with marble countertops, large frameless shower and two custom walk-in closets and bonus shoe closet. The upper level also includes two guest bedrooms, guest bath and laundry room.
Lower level includes guest bedroom with hardwood floors which can be used as Media Room or Exercise room, full bath with walk-in shower and two car garage.
This home also include custom plantation shutters throughout, whole house UV air purification system and Culligan whole house water softener and filtration system.
Manchester is a 104 home community with townhomes and single family homes, complete with swimming pool. Situated at the intersection of Morningside, Midtown and Buckhead, the city is at your fingertips.
Walk to shops and restaurants including Taqueria Del Sol, Colonnade Restaurant and Cape Dutch. Enjoy Piedmont Park, Atlanta Beltline, Atlanta Botanical Gardens, The High Museum, and more!
Learn more about Morningside and Midtown Atlanta
Photo Gallery
Listing info
- County: FULTON
- Subdivision: Manchester
- FMLS ID: 5878127
- Year Built: 2017
- Bedrooms: 4
- Baths: 3 1/2
- SqFt: 2785
- Construction: Hardi Plank
- Architecture/Style: Single family
- Parking: Two car garage, attached
Schools
- Elementary School: Morningside Elementary
- Middle School: Inman Park Middle School
- High School: Midtown High School
- Metro Atlanta Private Schools
Interior
- Bedrooms: Master and 2 guest suite upstairs, 4th bedroom on lower level
- Master Bath: Dual vanities, large glass-framed shower, custom closets
- Kitchen Description: Marble countertops, island, breakfast bar, open to family room, gas range
- Dining Description: separate dining room,
Financial & Other
- HOA: $185 per month

























