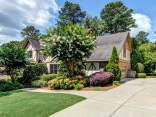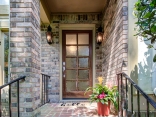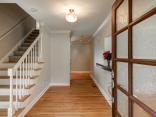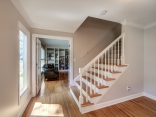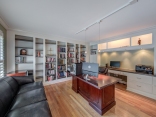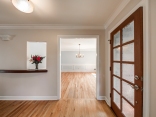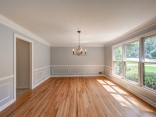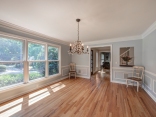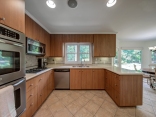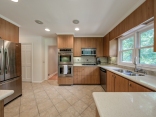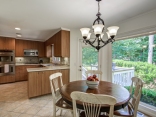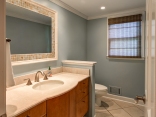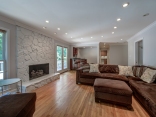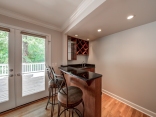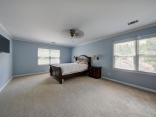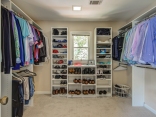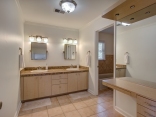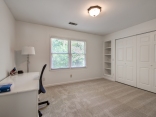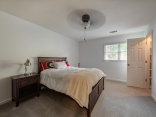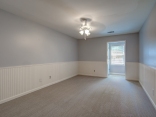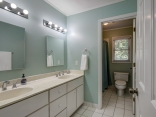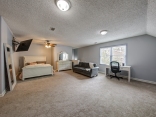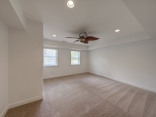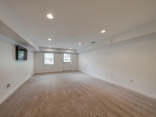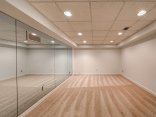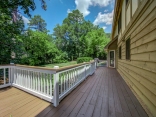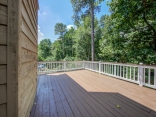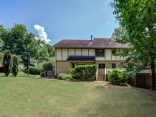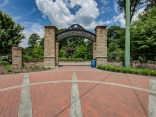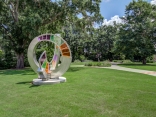220 Brandon Place, Sandy Springs, GA 30328
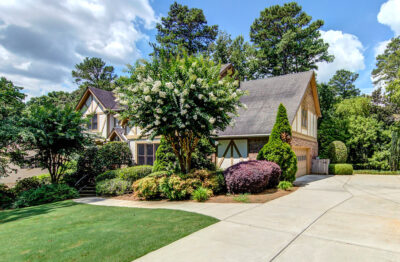 SOLD! 99% of List Price
SOLD! 99% of List Price
Welcome home to this Sandy Springs classic with 6 bedrooms, 3 and a half bathrooms, a full finished basement and large flat yard. Tucked away on a quiet cul-de-sac in the heart of Sandy Springs, this home offers the best of both worlds. Convenient to multiple parks, swim/tennis clubs, shopping, dining as well as easy access to 285, GA 400 and I-75.
As you enter the front door, you will find a large formal dining room on your right. To your left, a home office with plantation shutters and built-in shelving. The living room features a stone fireplace, wet bar for entertaining, and french doors that lead out to an oversized deck. The kitchen is outfitted with stainless steel appliances, silestone countertops, large walk-in pantry and a breakfast room with bay windows overlooking the backyard. The oversized laundry room is also located just off the kitchen.
Heading upstairs you will find a huge master suite complete with a walk-in closet and large master bath with double vanities and separate tub and shower. 3 additional bedrooms upstairs all feature great closet space and a shared central hall bath with double vanity. There is a large bonus room upstairs that’s perfect for a media or play room, and has access via the back stairs.
The fully finished basement features a guest bedroom, full bath, media room and work-out room! The back deck runs the length of the house and overlooks the big flat backyard. With plenty of room to spread out, and the wet bar just inside the door, this is the perfect place to entertain friends and family!
Located in the heart of Sandy Springs, take advantage of the great shopping and dining just around the corner. Highlights include the brand new City Springs development with Flower Child, Cafe Vendome, The Select and Turn Cycle. Other nearby restaurants include Kaisers Chophouse, Egg Harbor Cafe, Hearth Pizza Tavern and so much more!
Photo Gallery
Listing info
- County: Fulton
- Subdivision: Brandon Place
- FMLS ID: 6758412
- Year Built: 1977
- Bedrooms: 6
- Baths: 3.5
- SqFt: 4,838
- Architecture/Style: Tudor, Traditional
- Parking: 2 car attached garage, side entry
Schools
- Elementary School: Spalding Drive Elementary
- Middle School: Sandy Springs Middle
- High School: North Springs
Interior
- Bedrooms: 6 bedrooms (5 upstairs and 1 on the terrace level)
- Baths: 3 full baths, 1 half bath
- Kitchen Description: Stainless appliances, silestone counters, walk-in pantry, double oven
- Dining Description: Formal dining room, breakfast area in the kitchen
Financial & Other
- List Price: $550,000

