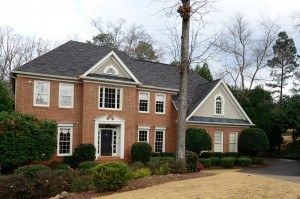4417 Dunmore Road NE, Marietta, GA 30068
 SOLD in 15 days!
SOLD in 15 days!
Brick beauty, renovated to perfection! 5 bedroom, 5 1/2 bath home with finished basement in Hampton Woods, a swim/tennis neighborhood in Mount Bethel Elementary/Dickerson Middle/Walton High school district. Walk to Dickerson Middle School!
As you enter, you will find a light-filled two story foyer. On the left, a formal living room, perfect for office/study or playroom. On the right, the dining room is perfect for entertaining! Spacious vaulted family room features hardwood floors, fireplace and wetbar. Rich paneled office/study includes built-in bookcase. The kitchen features Corian countertops, stainless appliances, breakfast bar and charming breakfast room. Kitchen and family room open to huge vaulted screened porch and grilling deck. The main level also include two car side entry garage, laundry room and full bath.
Upstairs you will find, the master suite with trey ceiling, his/her walk-in closets and renovated master bath featuring dual vanities with granite countertops, jetted tub and separate shower. Also included, guest bedroom with private bath and two additional guest bedrooms that share a Jack/Jill bath.
The finished basement includes large gameroom/billiard room with wetbar, family room, exercise room, workshop, guest bedroom and full bath. Terrace level family room opens to private deck.
Learn more about East Cobb in Marietta, GA.
Photo Gallery
Listing info
- County: COBB
- Subdivision: Hampton Woods
- FMLS ID: 5226732
- Year Built: 1988
- Bedrooms: 5 bedroom
- Baths: 5 full 1 half
- Construction: Brick
- Property Type: Traditional
- Parking: Two car garage, side entry
Schools
- Elementary School: MOUNT BETHEL ELEMENTARY located at 1210 Johnson ferry Road Marietta, Georgia 30068 (770) 578-7248
-
Middle School: DICKERSON MIDDLE SCHOOL located at 855 Woodlawn Drive NE Marietta, GA 30068 (770) 578-2710
High School: WALTON HIGH SCHOOL 1590 Bill Murdock Road, Marietta, GA 30062 (770) 578-3225
Interior
- Beds: 5
- Full Baths: 5 | Half Baths: 1
- Kitchen Description: Corian countertops, breakfast bar
- Dining Description: Separate Dining Room, Seats 12
- Bedrooms Description: Four bedrooms, 3 baths upstairs, guest bedroom, bath in basement
- Basement: Full, daylight, finished, guest bedroom, full bath, gameroom/playroom, exercise room, office
- Lot: Level, deck
Financial & Other
- List Price: $599,000
- Tax Amount: $4740
- Tax Year: 2013






















