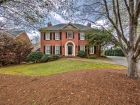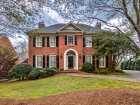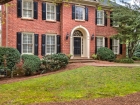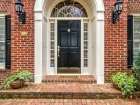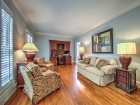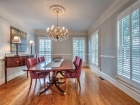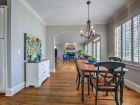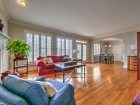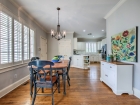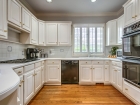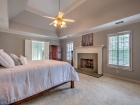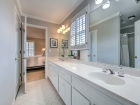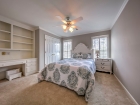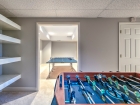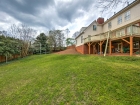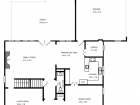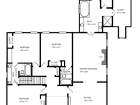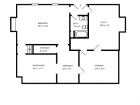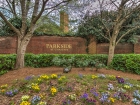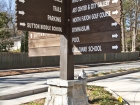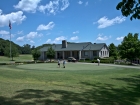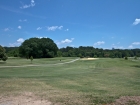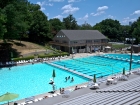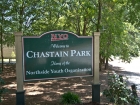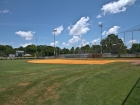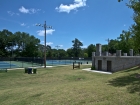8 Parkside Court NE, Atlanta, GA 30342
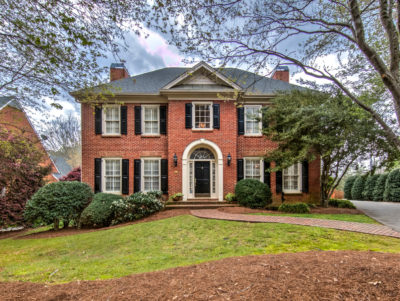 SOLD!
SOLD!
The best of Chastain Park at your door step! Parkside at Chastain is an enclave of 14 homes across from the Chastain Park Golf Course, NYO baseball/softball fields, PATH walking/jogging trail and new state-of-the-art playground and steps from all of Chastain Park’s amenities.
As you enter, you will find a light-filled two story foyer. On the left is a formal living room, perfect for an office or study. On the right is formal dining room with sparkling chandelier. Built in 1990, the open floor plan includes family room with gas fireplace, breakfast room and kitchen with white cabinets, built-in desk and walk-in pantry. The main level also includes powder room, two car, side-entry garage and large deck that overlooks flat, fenced backyard.
Upstairs you will find a spacious master suite with trey ceiling, gas fireplace, sitting room, walk-in closet and spa bath featuring dual vanities, jetted tub and separate shower. You will also find a guest bedroom with a private bath and two additional bedrooms with a Jack/Jill bath..
Full finished basement with family room/media room that could be converted to a bedroom, game room, full bath, and laundry room.
Enjoy all of Chastain Park’s amenities including the new playground with treehouse, baseball fields, home to NYO (Northside Youth Organization), tennis courts (Chastain Park Tennis Center), swimming pool, Chastain Park Golf Course, Chastain Park Horse Park, Chastain Park Amphitheater . Path Foundation trails circle the golf course and wind throughout the park. You will see neighbors walking and jogging on the walking paths throughout the year! Learn more about Path Foundation.
Learn more about Buckhead and Chastain Park.
Video Tour of Chastain Park
Photo Gallery
Listing info
- County: FULTON
- Subdivision: Chastain Park
- FMLS ID: 5991091
- Year Built: 1990
- Bedrooms: 5 bedroom
- Baths: 4 full 1 half
- Construction: Brick
- Property Type: Traditional
- Parking: Two car, side-entry garage
Interior
- Beds: 5
- Full Baths: 4 | Half Baths: 1
- Kitchen Description: white cabinets, walk-in pantry
- Dining Description: Separate Dining Room, Seats 12
- Bedrooms Description: Master bedroom plus three guest bedrooms upstairs, possible 5th bedroom in basement
- Basement: Full, daylight, finished, possible guest bedroom, full bath, family room, game room
- Exterior: Level, fenced, irrigation system
Schools
- Elementary School: WARREN T JACKSON ELEMENTARYis a top ranked Buckhead elementary school and has earned many coveted distinctions as a National Blue Ribbon School, a Georgia School of Excellence, as well as an International Baccalaureate (IB) World School. There are two campuses. The Primary Campus serves approximately 320 Kindergarten and First Grade students and is located at 4191 Northside Drive, Atlanta, Georgia 30342. The main campus serves approximately 600 students 2nd grade through 5th grade and is located at 1325 Mount Paran Road – Atlanta, Georgia 30327.
- Middle School: SUTTON MIDDLE SCHOOLserves grades 6th through 8th and is located at 4360 Powers Ferry Road Northwest, Atlanta, GA 30342 404-802-5600
- High School: NORTH ATLANTA HIGH SCHOOL serves grades 7-12 and offers the International Baccalaureate Diploma program, study abroad opportunities as well as athletic and art programs.
- Close to The Schenck School, Holy Spirit Preparatory School and The Gallaway School
Financial & Other
- List Price: $975,000
- Association fee: $400 annual

