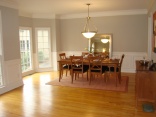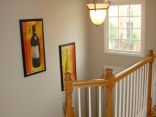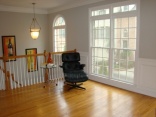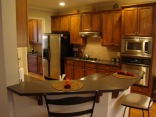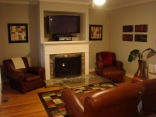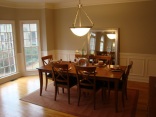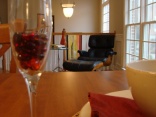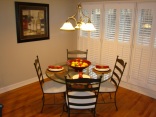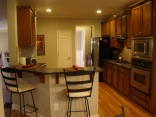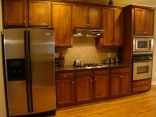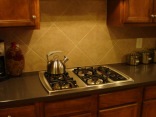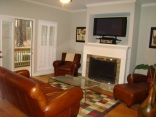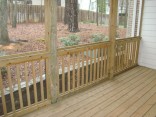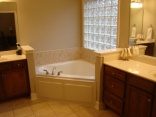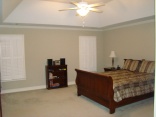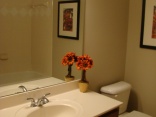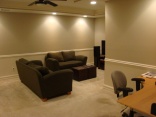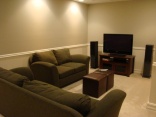1699 Wayland Circle NE, Brookhaven, GA 30319
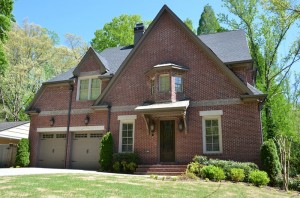 SOLD in 5 days for 99% of list price!
SOLD in 5 days for 99% of list price!
5 bedroom, 5 1/2 bath brick beauty in Brookhaven! This is the one you’ve been waiting for. Walk to the shops and restaurants in Village Park and Village Place.
Large family room with fireplace and built-in bookcases opens to large dining room. Stunning chef’s kitchen with stainless steel appliances, granite countertops, large island, pantry and breakfast room. The owner’s suite includes master on main with trey ceiling and sitting room which has French doors which lead to deck overlooking lush wooded backyard. Spa bath includes dual countertops, separate oversized shower and jetted tub. Large walk-in closet with custom cabinetry. Main level also includes hardwoods floors throughout, powder room and two car garage.
Upstairs you will find four guest bedroom, each with separate bath and laundry room. Finished basement includes guest bedroom, full bath and media room/home theater.
Walk to the shops and restaurants in Village Park and Village Place including Haven Restaurant, Valenza, The Mercantile, POUR. Verde Taqueria, Kaleidoscope Bistro & Pub and J. Christophers. Close by you will also find Terra Terrior Grille & Wine Patio, Hudson Grille, Mellow Mushroom and Pub 71. Town Brookhaven is also close by with Noche Tequila and Tapas Bar, The Flying Biscuit, CineBistro, Slacks Restaurant, Moe’s Southwest Grill. For shopping, visit Boogaloos, Edyn Boutique, Collage and Lila’s with clothing, shoes, jewelery and more. For the budget minded, Marshall’s and Costco are also located in Town Brookhaven, along with Publix, which features a large selection of organic food and curbside pickup. And to burn off the calories, visit LA Fitness
Learn more about Brookhaven in Atlanta GA 30319
Photo Gallery
Listing info
- County: DEKALB
- Subdivision: Ashford Park | Drew Valley
- FMLS ID: New listing
- Year Built: 2008
- Bedrooms: 5
- Baths: 5 full | 1 half bath
- Construction: Brick
- Property Type: Traditional, Craftsman
- Parking: Two car garage
Interior
- Bedrooms: 5
- Full Baths: 5 Full | Half Baths: 1
- Kitchen Description: Breakfast bar, island, Stainless appliances, Granite countertops, gas cooktop, microwave, dishwasher
- Dining Description: Dining Room
- Bedrooms Description: Master on main, 4 guest bedrooms, 4 guest baths
Schools
- Elementary School: Ashford Park Elementary
- Middle School: Chamblee Middle School
- High School: Chamblee High School
- Dekalb County Schools
- Metro Atlanta Private Schools
Financial & Other
- Sq ft: 5,118 sq ft
- List Price: $650,000
- Tax Amount: $7,013
- Tax Year: 2013

