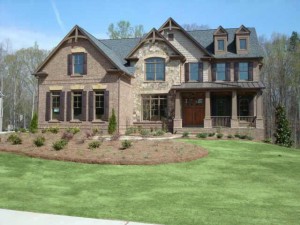1020 Windfaire Place, Roswell, GA 30076
 SOLD
SOLD
7 bedroom, 6 bath brick home built by Peachtree Residential in Windfaire, Roswell, GA, featuring finished basement with In-law suite and second kitchen.
This beautiful brick home with stone and cedar shake accents and rocking chair front porch sits on a quiet cul-de-sac. As you enter the two-story foyer, you will find a formal living room/study on the right. On the left is a spacious dining room, perfect for entertaining! The huge, light-filled, two-story family room features a fireplace, built-in bookcases, and cathedral ceiling. The gourmet kitchen includes large island and professional grade stainless appliances, including dual ovens, gas cook-top, microwave, and dishwasher. The kitchen opens to a vaulted keeping room with a stacked stone fireplace and dual bookcases. The main level also includes a guest bedroom with full bath, mudroom with custom built-ins, large deck overlooking private backyard with pool site, and three car side entry garage.
Upstairs you will find a huge master bedroom with tray ceiling, fireplace, built-in bookcases, and enormous walk-in custom closet containing built-in shelving. The master bath includes granite counter-tops with dual sinks, whirlpool tub, and separate shower. Upstairs also includes three guest bedrooms, each with a private bath and walk-in closet, as well as a large laundry room.
The full, finished daylight basement includes an In-law/nanny suite with two guest bedrooms, full bath, large media room/home theater, second kitchen, game room, and patio. This home also has plantation shutters, irrigation system, and professional landscaping.
Windfaire offers 38 estate-sized, beautiful luxury homes and home sites on large lots from one of Atlanta’s best builders, Peachtree Residential Properties. It is located in the highly desirable area of Roswell, Georgia and is conveniently located just two miles east of GA 400, off Holcomb Bridge Road.
Photo Gallery
Listing info
- County: FULTON
- Subdivision: Windfaire
- FMLS ID: New listing
- Year Built: 2008
- Bedrooms: 7 bedroom
- Baths: 6 full
- Construction: Brick, stone and cedar shake
- Property Type: Craftsman, Traditional
- Parking: Three car side entry garage
Schools
- Elementary School: River Eves Elementary School
-
Middle School: Holcomb Bridge Middle School
High School: Centennial High School
- Find out more about Fulton County School System
Interior
- Beds: Guest bedroom on main, 4 bedrooms upstairs, 2 guest bedrooms in basement/terrace level
- Full Baths: 4 full baths upstairs, 1 bath on main level, 1 in basement/terrace level
- Kitchen Description: Granite countertops, Stainless appliances
- Dining Description: Separate dining room
- Lot: private backyard, deck, irrigation system, professional landscaping, pool site
Financial & Other
- List Price: $729,900






























