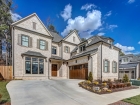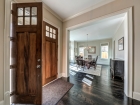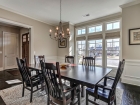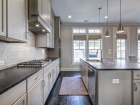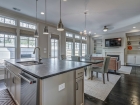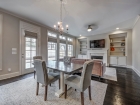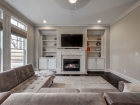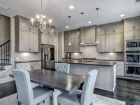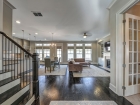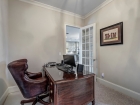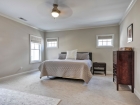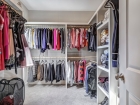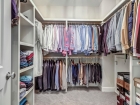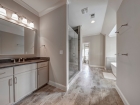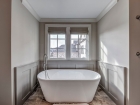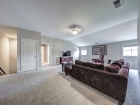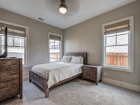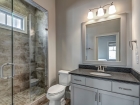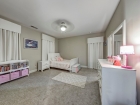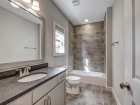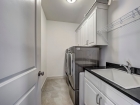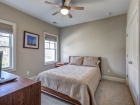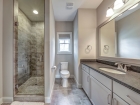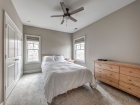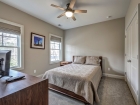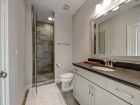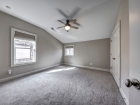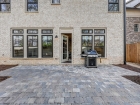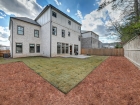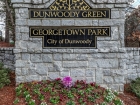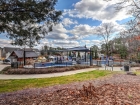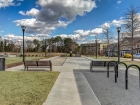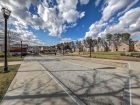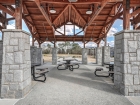1839 Kent Avenue, Dunwoody, GA 30338
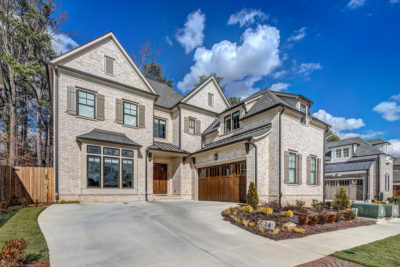 SOLD!
SOLD!
Beautiful 6 bedroom, 5 1/2 bath home filled with tasteful and stylish finishes in Dunwoody Elementary school district. Third story media room! Located in Dunwoody Green, a sought-after community with playground and park in the heart of Dunwoody. Walk to shops and restaurants!
As you enter, you will find spacious dining room on the left. Chef’s kitchen with honed granite countertops, stainless appliances, island and pantry open to breakfast room and family room. Family room has gas fireplace and built-in bookcases and opens to large private fenced backyard with stone patio. The main level also includes office/study, guest bedroom, full bath, mudroom and two-car courtyard-entry garage.
Upstairs you will find an luxurious master suite and spa bath featuring his/her walk-in closets, dual vanities, free-standing tub, and frameless shower. The second floor also includes large guest bedroom with private bath, two additional guest bedrooms and full bath along with laundry room.
Third floor has large media room, guest bedroom with full bath, perfect for playroom or exercise room.
Built by JW Homes, Dunwoody Green features charming homes with walkable neighborhood with playground and centrally-located park with green space and picnic pavilion. The community has neighborhood block parties and potluck dinner at the playground or gazebo. Halloween is a big event with a pizza party and trick-or-treating!
Walk to shops and restaurants including Kroger, Farm Burger, Goldberg’s Deli, Starbucks and more! Close to Dunwoody Trailway and Park system—the entrance to Pernoshal Park and Brook Run Park is a 1 minute walk from the house. Best location with easy access to I-285, I-85 and GA-400.
Photo Gallery
Listing info
- County: DEKALB
- Subdivision: Dunwoody Green
- FMLS ID: New listing
- Year Built: 2018
- Bedrooms: 6 bedroom
- Baths: 5 full 1 half
- Construction: Brick
- Property Type: Single family
- Parking: Two car courtyard-entry garage
Schools
- Elementary School: DUNWOODY ELEMENTARY SCHOOL
-
Middle School: PEACHTREE MIDDLE SCHOOL
-
High School: DUNWOODY HIGH SCHOOL
- Metro Atlanta Private Schools
- Learn more about Fulton County Charter Schools
- Metro Atlanta Private Schools
Interior
- Beds: Master bedroom, 4 guest bedrooms
- Full Baths: Master bath with dual vanity, his/her walk-in closet, free-standing tub, and separate shower,
- Kitchen Description: grey cabinets, honed granite countertops, island
- Dining Description: separate dining room
Financial & Other
- List Price: $850,000
[becky-only]

