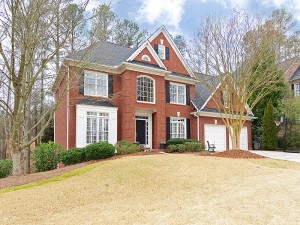4336 Granby Way, Marietta, GA 30062
 Sold in 28 days for 98% of list price
Sold in 28 days for 98% of list price
Beautiful 4 bedroom, 4 1/2 bath brick beauty in Easthampton, a swim/tennis community in East Cobb Marietta, GA. Award-winning Cobb County Schools – Mount Bethel Elementary, Dodgen Middle School and Walton High School.
Light-filled two story foyer leads to fantastic open floorplan. Main floor office with French doors. Separate living room and formal dining room. Large chef’s kitchen with granite countertops, island, breakfast bar and pantry opens to breakfast room and family room. Family room with vaulted ceiling features hardwood floors, gas fireplace and built-in bookcases. Main level also includes rear stairs, powder room, laundry room, screened porch for year round entertaining and deck. Two car garage.
Upstairs you will find, master bedroom with trey ceiling, sitting room/exercise room, his/her closets and spa bath featuring dual vanities, separate shower and whirlpool bath. Guest bedroom with private bath and two guest bedroom with full bath.
Full daylight finished basement features home theater/media room, full bar with granite countertops, full bath, gameroom, office and playroom.
Learn more about Easthampton in Marietta, GA. Our featured neighborhood of the week! Easthampton features community clubhouse, lake, playground, tennis courts and swimming pool with waterslide.
Learn more about East Cobb in Marietta, GA.
Photo Gallery
Listing info
- County: COBB
- Subdivision: Easthampton
- FMLS ID: 5116694
- Year Built: 1998
- Bedrooms: 4 bedroom, master with sitting room
- Baths: 4 full 1 half
- Construction: Brick
- Property Type: Traditional
- Parking: Two car garage
Schools
- Elementary School: MOUNT BETHEL ELEMENTARY located at 1210 Johnson ferry Road Marietta, Georgia 30068 (770) 578-7248
-
Middle School: DODGEN MIDDLE SCHOOL located at 1725 Bill Murdock Road Marietta, GA 30062 (770) 578-2726
High School: WALTON HIGH SCHOOL 1590 Bill Murdock Road, Marietta, GA 30062 (770) 578-3225
Interior
- Beds: 4
- Full Baths: 4 | Half Baths: 1
- Kitchen Description: Island, Granite countertops
- Dining Description: Separate Dining Room, Seats 12
- Bedrooms Description: Four bedrooms, three baths upstairs
- Basement: Full, daylight, finished, full bath, gameroom, full bar, home theater/media room and office
- Lot: Level, deck, cul-de-sac
Financial & Other
- List Price: $579,000
- Tax Amount: $6857
- Tax Year: 2011




















