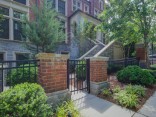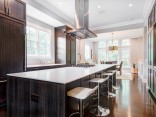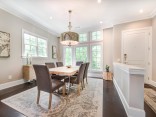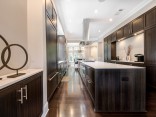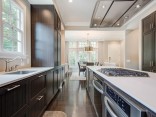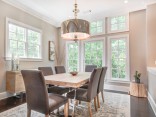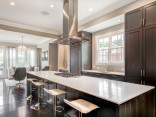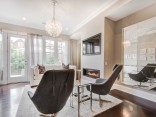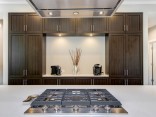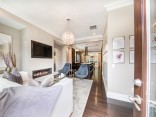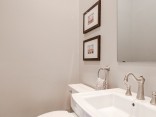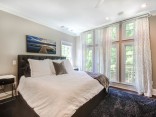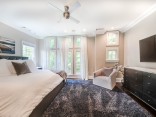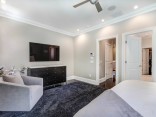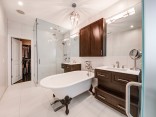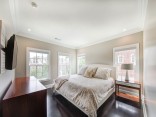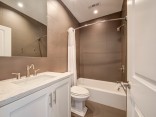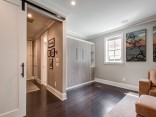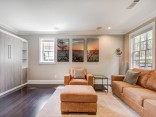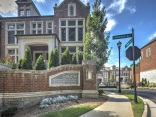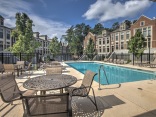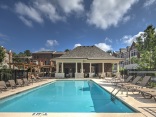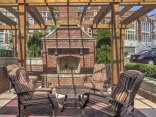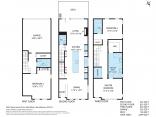2920 Hermance Drive NE, Brookhaven, GA 30319
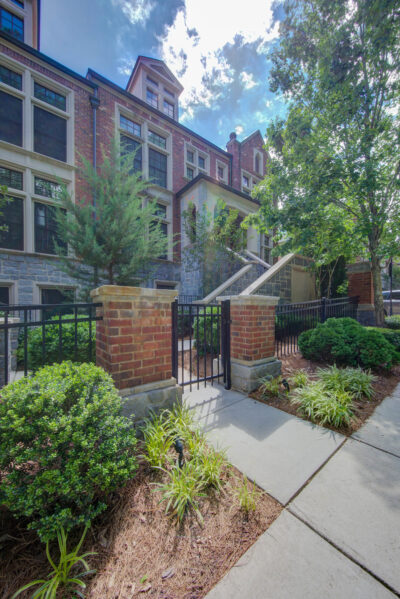 Sold in 11 days for 99% of list price!
Sold in 11 days for 99% of list price!
Brookhaven beauty! 3 bedroom, 3 1/2 bath end unit luxury townhome in Savoy at Town Brookhaven, an Ashton Woods gated community with pool, outdoor fireplace and grill. Light-filled open floorplan with luxurious finishes including designer lighting and hardwoods throughout. Walk to Town Brookhaven!
Gourmet kitchen designed with huge island, stainless steel appliances including Jenn-Air gas cooktop, built-in refrigerator and Corian countertops. Spacious dining room opens to kitchen and family room, creating an inviting flow for entertaining. Family room features gas fireplace and opens to large deck, the perfect spot for grilling or relaxing. This level also includes powder room.
Upstairs you will find owner’s suite which includes master bedroom, large walk-in closet and master bath with dual vanities, large frameless shower and freestanding tub. The upstairs also includes a guest bedroom with full bath and laundry room.
Lower level features guest bedroom with Murphy bed, full bath, barn door and two car garage. Guest bedroom can also be used as media room, exercise room or office.
Walk to Town Brookhaven with HOBNOB Neighborhood Tavern, The Flying Biscuit, CineBistro, Newk’s Express Cafe, Moe’s Southwest Grill, Old Blind Dog Irish Pub, Lucky’s Burger and Brews, There Restaurant and Bar, and more. For shopping, visit Redefined Home Boutique for furniture, lighting, art, jewelry and home decor. Check out Boogaloos and Dress Up Boutique for clothing, shoes, jewelry and more. For the budget minded, Marshall’s and Costco are also located in Town Brookhaven, along with Publix, which features a large selection of organic food and curbside pickup. And to burn off the calories, visit LA Fitness. Directory of all businesses at Town Brookhaven.
Learn more about Savoy at Town Brookhaven
Learn more about Brookhaven in Atlanta GA 30319
Photo Gallery
Listing info
- County: DEKALB
- Subdivision: Savoy at Town Brookhaven
- FMLS ID: 6725888
- Year Built: 2014
- Bedrooms: 3
- Baths: 3 full | 1 half bath
- Construction: Brick
- Property Type: Traditional, Contemporary
- Parking: Two car garage
Interior
- Bedrooms: 3
- Full Baths: 3 Full | Half Baths: 1
- Kitchen Description: Over-sized island, Stainless appliances, Granite countertops, gas cooktop, microwave, dishwasher
- Dining Description: Dining Room
- Bedrooms Description: 2 bedrooms, 2 baths upstairs and guest bedroom, full bath on lower level
Schools
- Elementary School: Ashford Park Elementary
- Middle School: Chamblee Middle School
- High School: Chamblee High School
- Dekalb County Schools
Financial & Other
- List Price: $600,000
 |
| Becky Morris 404-291-9999 becky@beckymorris.com |

